Now that we feel a bit more settled in our new home, we invited some friends over for Hoagies with the Hamiltons. Before our guests arrived and while the boys were napping I took some photos of the new house. I realized that I hadn't really posted new photos of the house since we moved in. I was also having a huge sense of accomplishment as I had FINALLY organized the play room and I wanted to get some photos before the band of little people invaded the space. The only rooms I don't have photos of are the boys bedrooms (since they were napping) and our bedroom (since Keith was folding the mountain of laundry).
The Play Room! The Boys LOVE LOVE LOVE this space!! We believe that it was designed as a media room since it is wired with surround sound but we have a higher need for a play room. Someday, our need may be higher for a media room over a play room.
Thanks to our bigger living room and bedroom needing a bigger TV, the boys got our old bedroom TV and the old VCR. They love watching the "big" movies. Funny boys, if they only knew how old school those movies are.
Keith installed this awesome light/fan in the play room. Oliver originally wanted this in his bedroom but we didn't know if it would provide enough light. For a special surprise, Keith picked it up for the play room instead. They Love it! It' comes complete with rocket ships painted on each fan blade.
From outside of the playroom you look down the hallway toward Oliver's room on the right (Kellan's is on the left with a Jack and Jack bathroom in between.)
Looking over the balcony toward the front door.
(We want to replace the chandelier... someday)
The guest bathroom.
Guest Room #2. Right now it is holing all of our wall portraits that I still need to hang up. That will be a big project so we may be waiting for a rainy day.
The Western View from our guest bedroom. Kellan has this same view from his bedroom.
In the foreground is our dead grass that we are in the works of fixing. In the background is the community pool and playground (to the right).
Community Pool, practically in our backyard.
Playground, also practically in our back yard.
Guest Bedroom #1.
(We want to pain this room... someday)
Just inside the front door to the right is our office. This desk was given to us by Keith's parents. His Dad used it in his Engineering Business and Keith has many memories of going to see his Dad at work and seeing him behind this desk.
The piano in the corner was the one I learned to play on. Now Oliver is using it as he started piano lessons two weeks ago.
This is the view as you walk into the front door.
Still the view from the front door. It is hard to get the full perspective in a photo.
Backing out the front door (since we are going backwards).
The front door. Don't worry, the lock box doesn't mean that the house is for sale. It's just our thing.
A little further back.
The full view of the front of the house. Hey look, we have grass in the front yard!
Ok, back inside. Just past the office on the right is the dining room. We love having an actual dining room.
(WAY in the future, I would like to paint this room. Sooner than later a new chandelier is a must purchase item.)
From the dining room you can go straight into the kitchen. This also provides a thorough fair for the kids to run circles, which they usually get told to stop doing.
Living room with enough room for all of our furniture to fit comfortably.
From the living room you can see into the kitchen.
Standing at the kitchen sink, you can see into the living room.
The kitchen.
Back in the living room, looking toward the front door and the stair case.
From the TV, looking back at the living room and the kitchen.
Laundry Room
(Another room in need of a paint job, but not a high priority.)
From the laundry room. To the left is the powder room, straight ahead is the master bedroom and to the right is the living room.
The powder room.
(Needs painted because it is yellow and none of our decorations match it. All in due time.)
Master bathroom.
We LOVE having enough space that we don't run into each other multiple times a morning.
Master bath room looking back toward the master bedroom.
Then.... it was time to jump into action to get ready for guests to arrive. I only got a few photos, but we had a great time. It was so nice to put our house to the true test for entertaining and it passed with flying colors.
Keith's Aunt Donna, Uncle Jim and Keith.
Aunt Donna, Uncle Jim, Carrie and Keith
Jen, Baby Boy #2 (due any day!) and Julie
Kellan having a hat moment while he pushes around a few toys. One of the kids got a hold of that Rams dinosaur that is BEYOND noisy and they turned it loose on our tile floor. It about drove me nuts. Thanks (or no thanks) to Uncle Jerry for the Christmas gift that keeps on giving.
Parker found a happy place on the landing to do some art work.
Owen having a great time in the play room.
Cole cheesing it up in the play room.
Oliver being the host with the most in the play room.
Mid-Action Play Room chaos.
Jason and Theresa
Kellan working on some landing art work.
Once the party came and went, we were all smiling ear to ear and the boys crashed with exhaustion. We tucked them happily into their beds and then I tackled the play room. My type A personality came out in full force and I had to get my master piece back in order. In only 30 minutes, it was back to it's original state. Not bad.
We LOVE our new home and we love that we were able to share it with some friends. We look forward to many more Ham Fam gatherings in the days and years to come.









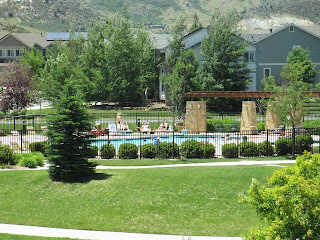







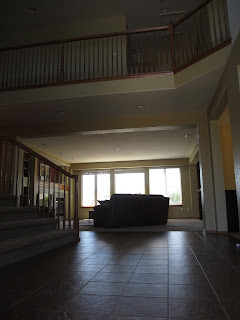
















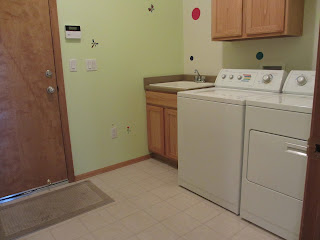








































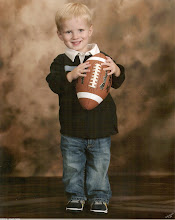
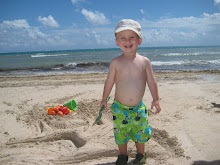

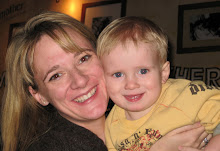









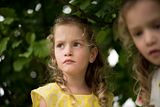





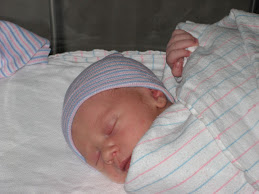

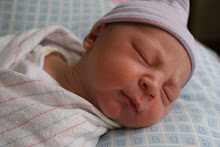

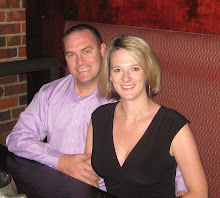
1 comment:
Loved the house tour!
Post a Comment